Inside The Rustic Canyon Project: An Offbeat Modern Rustic Cottage


Imperfectly perfect with a whole lot of soul…
The thing about imperfection is that it is often more beautiful than the ideal that we hold in our heads. The worn wood of a butcher block, a tattered leather armchair, faded and frayed jeans, drips of paint, crumbling stucco. Imperfectly perfect. Years ago, I had a design blog which was inspired by this concept. It was called Finding Shibusa and sought out an “uncultivated beauty” in design, one that is not made but is intrinsic and becomes with age. Cultivation has been in my psyche for a while I guess.
Sometime in the middle of summer I saw this home and something about it struck me. It was cozy, effortless, and inviting. This home felt like a retreat, a safe haven, something which I think we are all hoping for these days. It turns out it was just that, but in reality this little modern rustic cottage represented so much more.
Introducing The Rustic Canyon Project
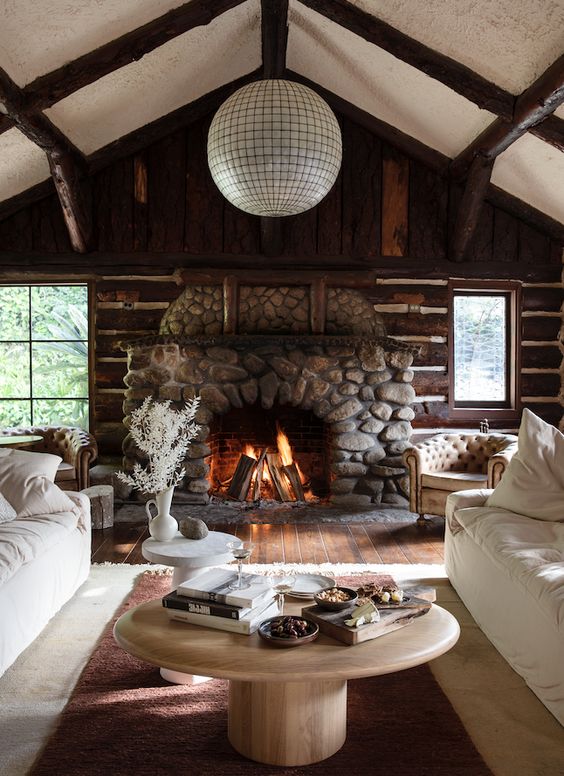
This is the home of interior designer Leanne Ford. Originally from Pittsburgh, she and her brother are the duo behind the HGTV series “Restored By The Fords“. She “has been compared to Diane Keaton in her looks and sunny demeanor… and that cheerful, nothing-is-too-precious nature oozes into her decorating style,” says Haley Krischer of the The New York Times. That couldn’t be more accurate of this home.
Located in Rustic Canyon in Los Angeles, this home feels like an artistic and quaint cabin. The living room of the house was one of the original cottages of The Uplifters, which was an invitation-only social club from the Prohibition era. Out of respect for the history of the structure, Leanne didn’t alter this space too much. “I thought, I don’t want to fight this house; I want to go with it. It has storybook whimsy—the beautiful ivy on the brick, the magical old windows—that I couldn’t take away.”

It was here that Leanne and her husband and one year old daughter found themselves when the pandemic hit. Leanne had been splitting her time between LA and Pittsburgh while filming her show. Here they were forced to slow down, to hit pause on the dizzying world we had come to know, and to stay home. At this point, the cottage had already been demoed to prepare for the renovation. What happened next really is the sweetest thing.
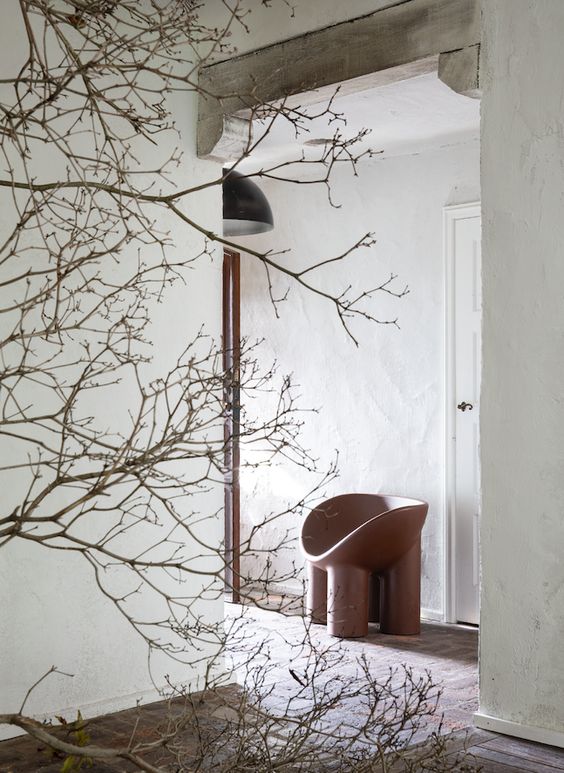
Designer Tip: Bring branches in to transform your space and add an organic feel, texture, and create interesting shadows in your room.
This slowing down allowed them to recalibrate. To be quiet and listen. And they realized that they love this slower paced way of life… the Sunday family dinners, the drives on country roads. But what they ultimately realized is that what is most important to them is family. And they missed theirs. Sheltering in place in California separated them from their family in Pittsburgh. So as much as they loved this idyllic home, they chose to put it on the market and move back East to be with their family.
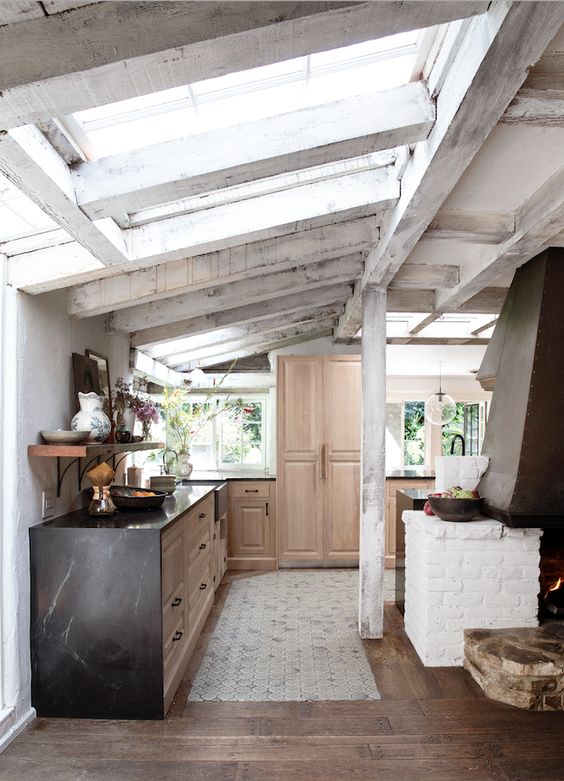
So amidst this slowing down the renovation began and Leanne found her plans for it had changed. She felt a deeper nostalgia for some of the original features and chose to keep them instead of replacing them: the blue tile floor in the kitchen and the original bath in the master bathroom to name a few. See some of her choices below…
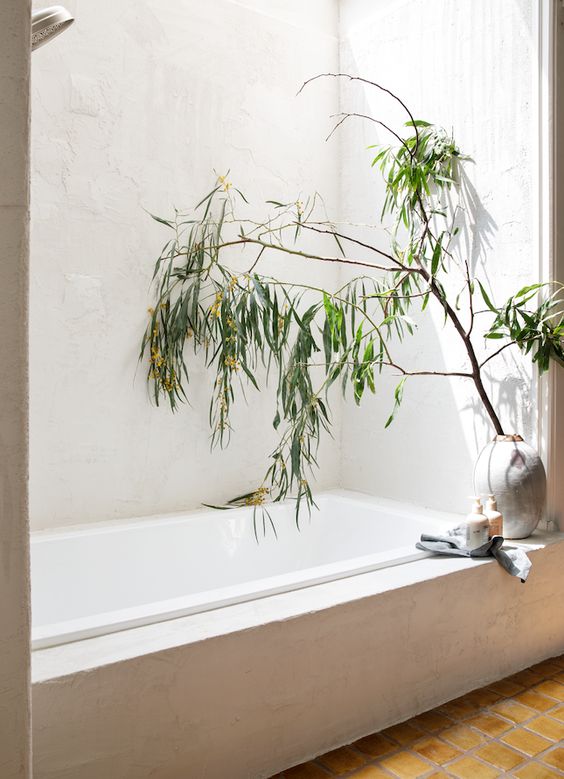
Designer Tip: In the bathroom, instead of replacing tiles, cover them with a concrete skim coat to update the look.
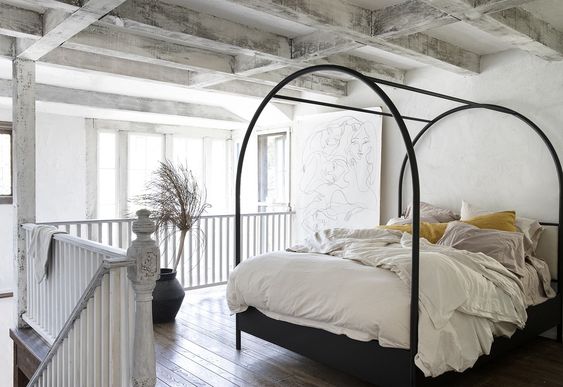
Designer Tip: Add a light plaster wash to walls and beams to add texture and interest.

Designer Tip: “Plants do wonders.”
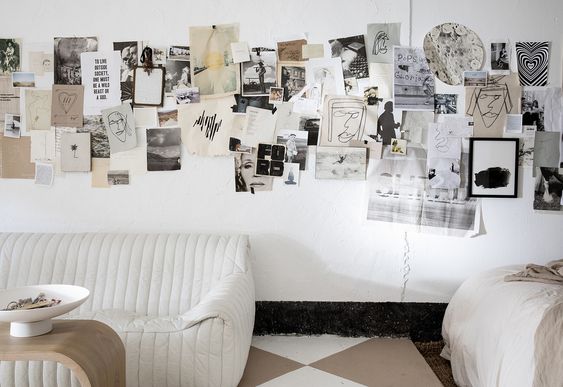
Designer Tip: “A little paint is a game changer.” Leanne ripped out the carpet and painted a checkerboard floor in the guest room.

The exterior of the house did not get much of a change, save a new coat of glossy black paint on the trim. It was already quite perfect. “I wanted the house to feel like your grooviest little hang—the coolest secret restaurant at night, and in the daytime, a cottage somewhere in Europe.” Mission accomplished, I’d say.

For me this home looks like a dream retreat. A quiet, idyllic cottage tucked in the hills with a secret lagoon. Where days are spent lying with languid ease, and cozy nights are spent with those you love most by the stone fire. I wish this sense of safe haven to all of you right now. I hope you have a space that restores you and makes you feel whole.

A portrait of Leanne Ford at her Rustic Canyon home
And to Leanne, thank you for this beautiful space and for the reminder of what is most important. Wishing you and your family the very best.
Design By Leanne Ford Interiors / Photography by Amy Neunsinger / Original article by Leanne Ford for Domino.
What do you think? Do you like this style? Let me know below! Are you new to A Cultivated Living? If so, meet me here and be sure to say hello!

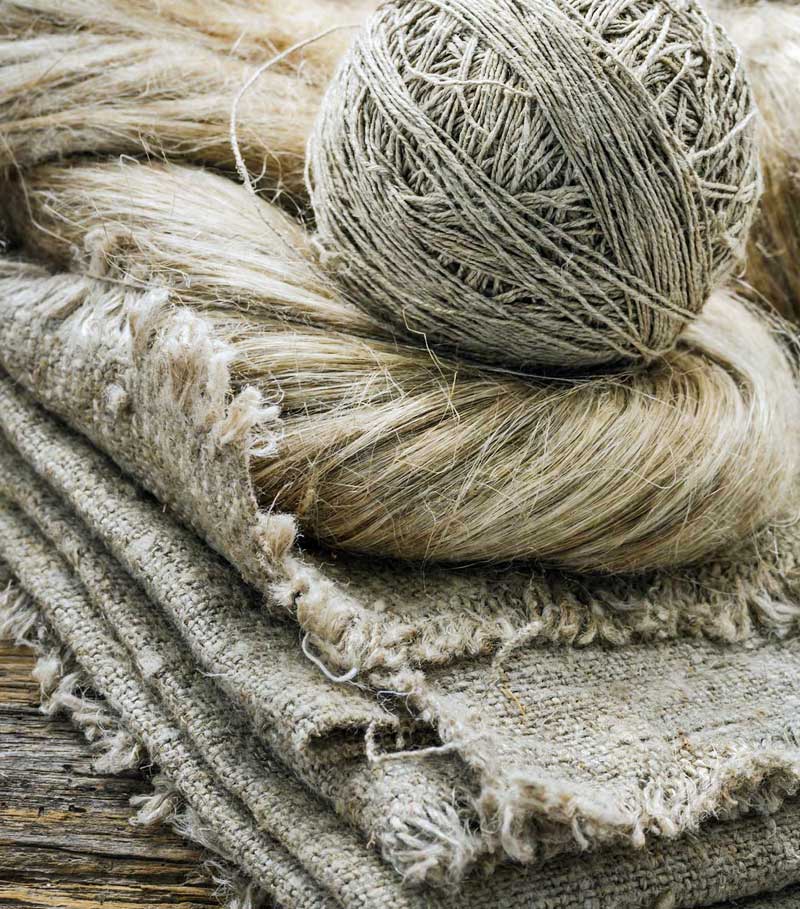

Leave a Reply